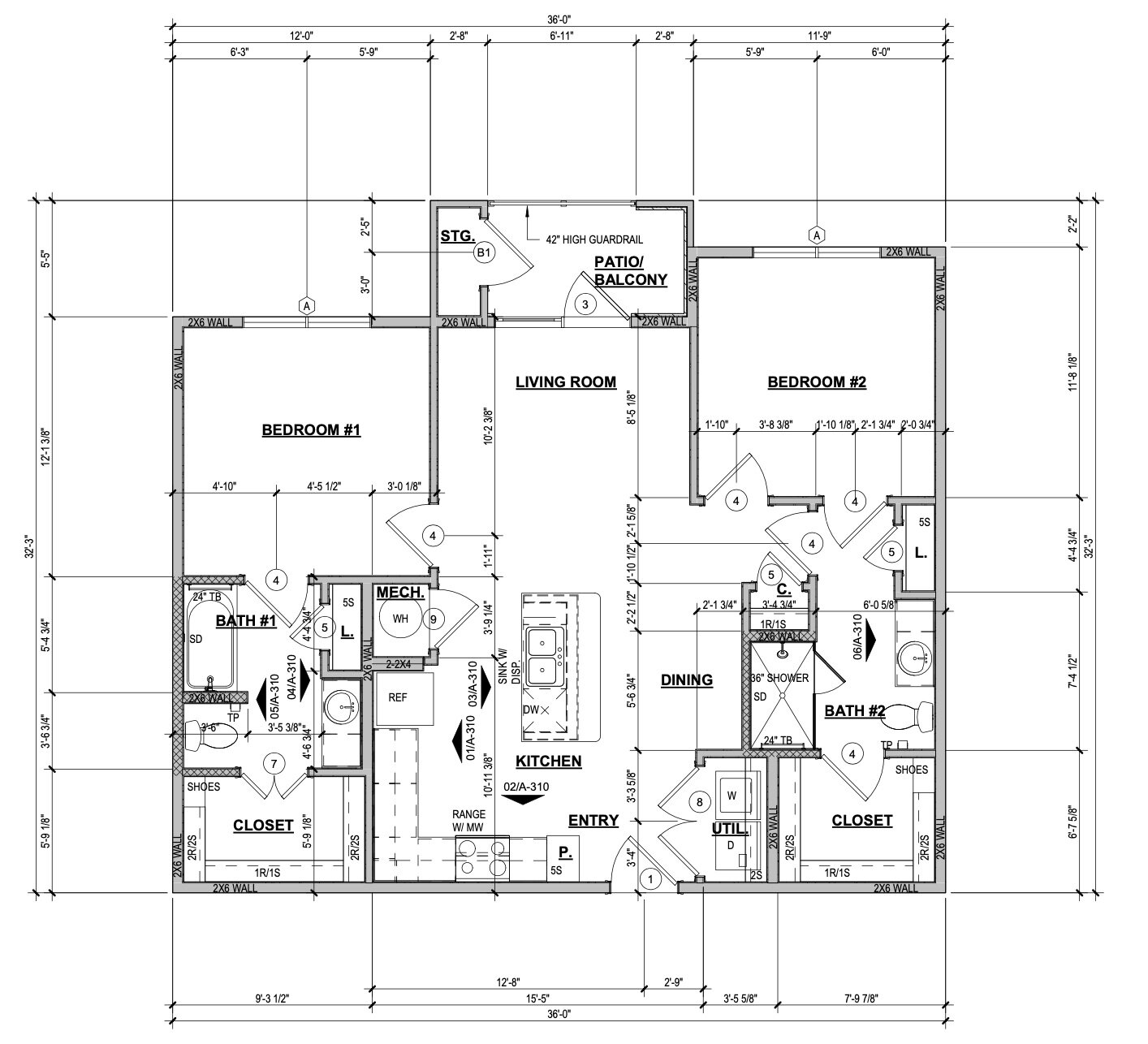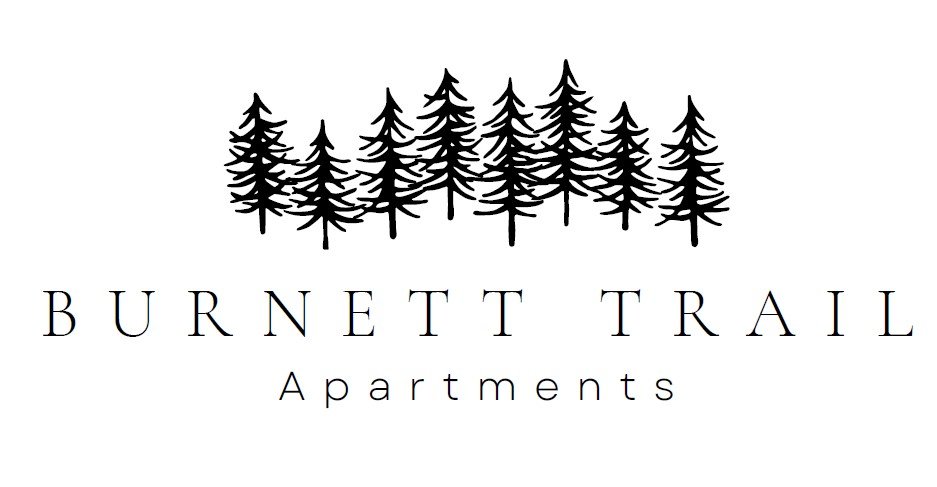-

A1 - One Bedroom / One Bath
725 Square Feet | 1 bedroom unit features granite countertops, 9’ ceilings, spacious walk in closets, washer/dryer in all units, and more.
-

A2 - One Bedroom / One Bath accessible unit
1 Bedroom unit located on the first floor of each building. This unit offers the same square footage within the unit, while featuring wider doors, accessible bathroom, shower, and lower kitchen tops
-

B1 - Two bedroom / two bath
1,005 Square Feet I 2 bedroom units feature walk in closets in each bedroom, a centrally located, ceiling mounted internet modem, and more. Washer/dryer included, 42” Upper Cabinetry, Granite countertops, and more.
-

B2 - Two Bedroom / Two Bath Accessible Unit
2 bedroom accessible unit is located on the first floor of each Building, offering the same amenities as the standard 2 bedroom units while featuring lower countertops, handicap accessible bathrooms, and larger doorways.

B1- Two Bedroom / Two Bath

A1- One Bedroom / One Bath

